The Han Temple, also known as “Degongbo“, was built in 1274 AD and has a history of more than 700 years, making it the oldest ancient building in the current Garze County.
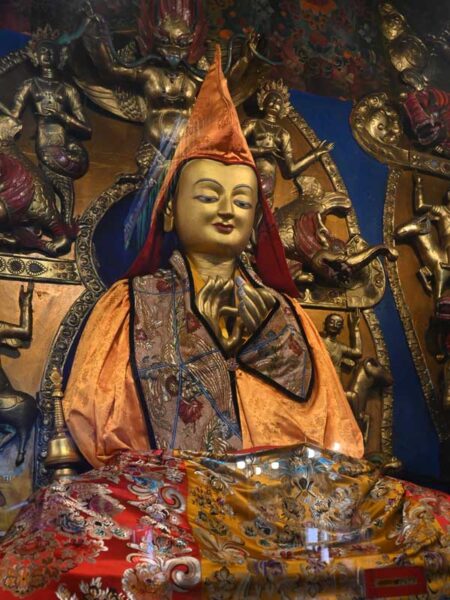
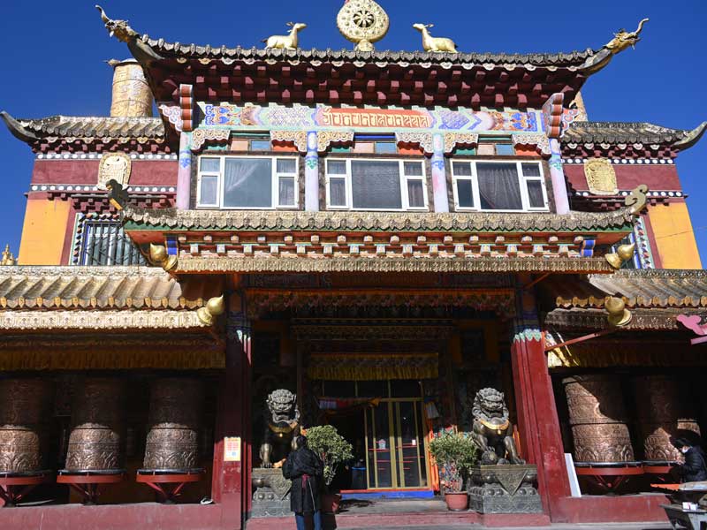
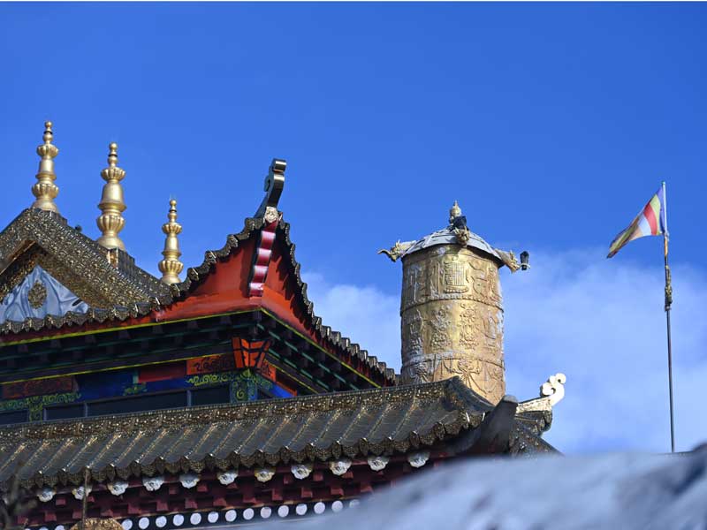
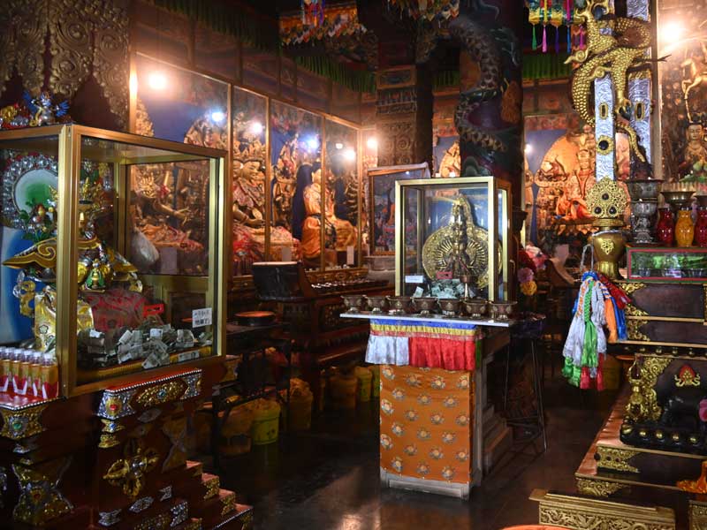
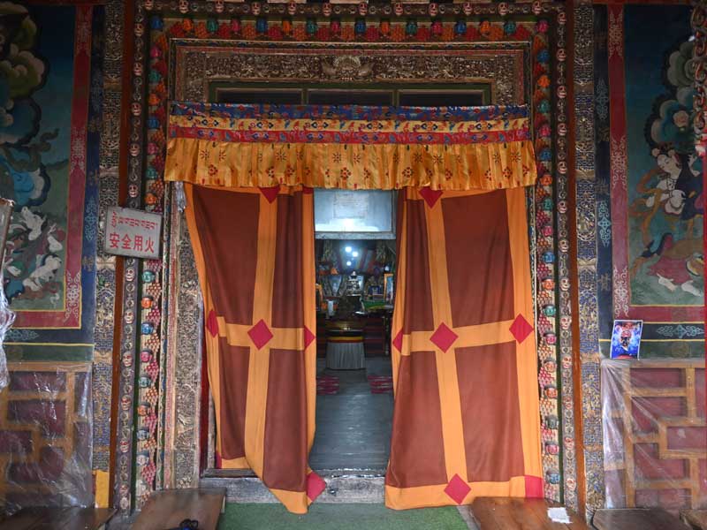
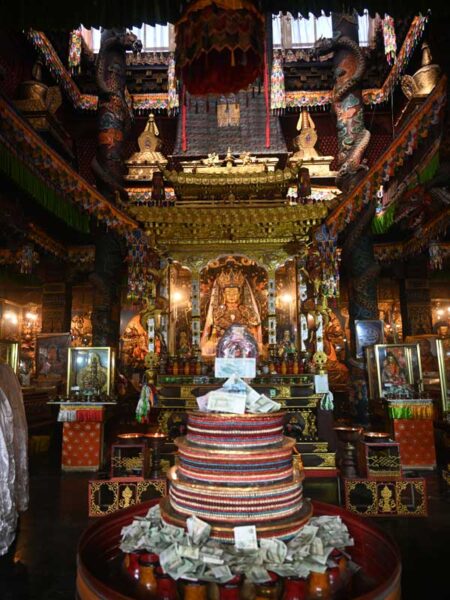
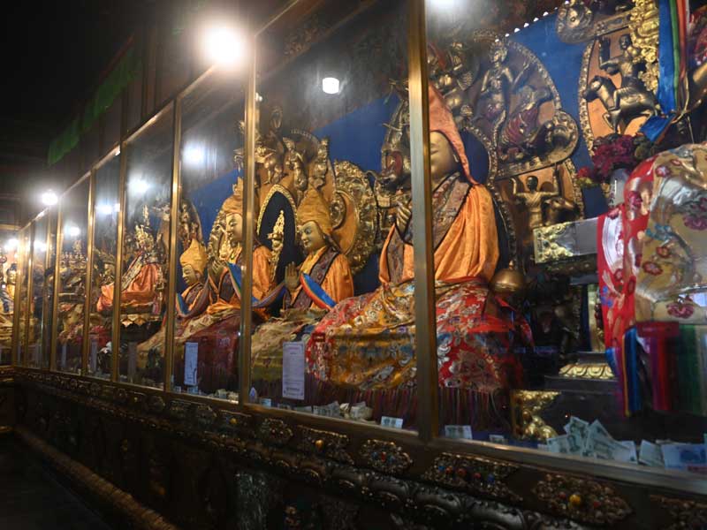
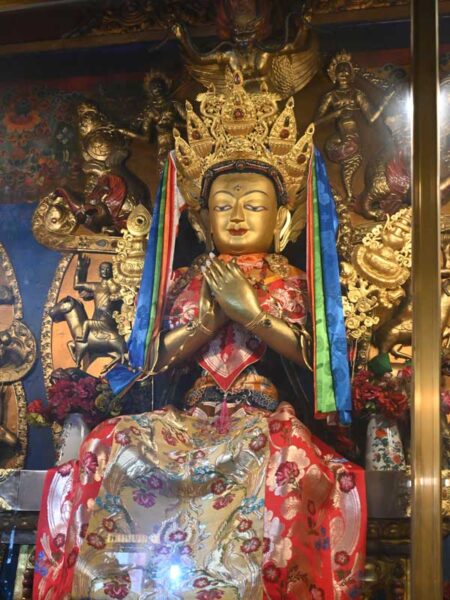
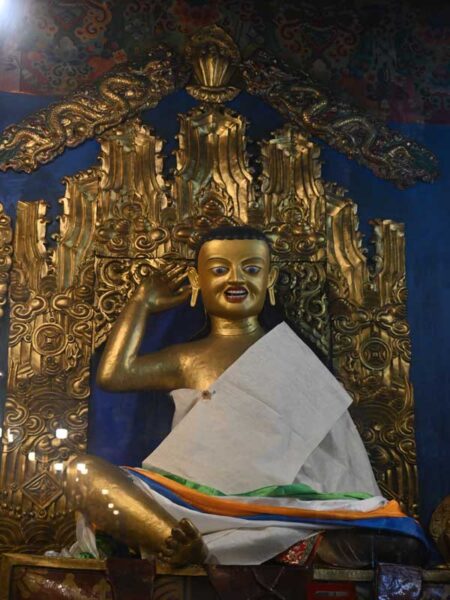
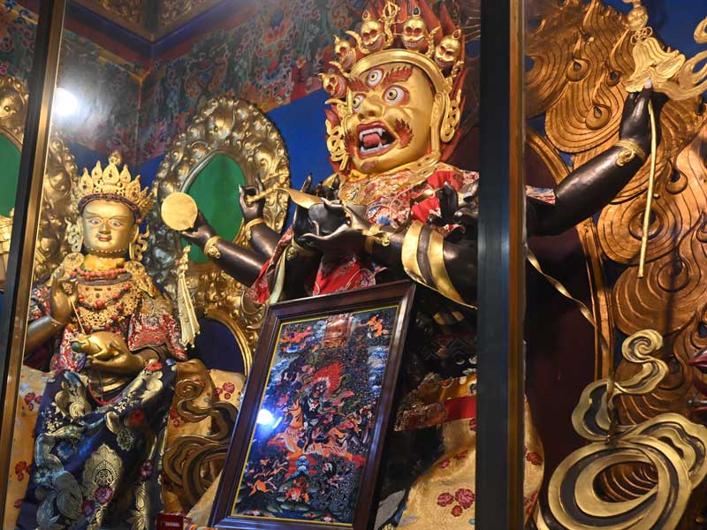
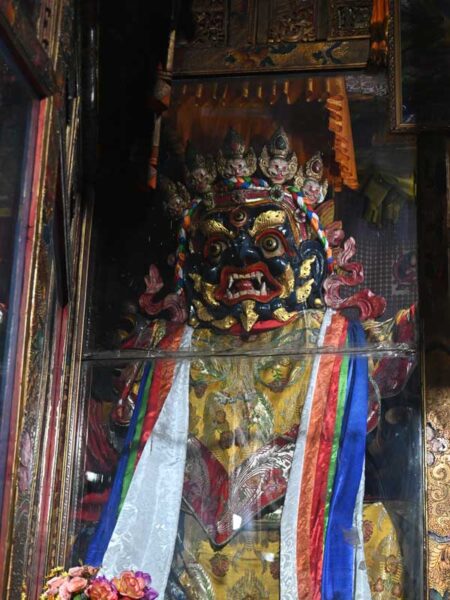
Brief
“The establishment of the Han Temple may be related to the establishment of the ‘Left Wing Mongol and Han Army Wanhu Prefecture’ by the Yuan Dynasty in this area (Garze county).” The “Daru Huachi” (garrison commander) under the Wanhu Prefecture was responsible for leading the Mongol and Han armies. They certainly held great respect and reverence for the “God of War” Mahakala, so they built the Han Temple to worship him.
Mahakala
In the inner part of the main hall of the temple, there are over a thousand gold-threaded paintings of the Mahakala (Great Black One) deity on the Yuan Dynasty walls. “The technique is exquisite and is a typical work of the Yuan Dynasty. New murals have been painted on the walls, and some of the old murals have been damaged.” The main deity enshrined in the temple is also a statue of Mahakala.
Named the Maha (Ga) La Temple after the Mahakala deity, it is the only well-preserved Yuan Dynasty Mahakala temple in China. During the Mongol and Yuan periods, Mahakala was worshipped as the “God of War,” and many stories of Mahakala’s manifestations have been passed down.
During the Yuan Dynasty, over 100 Mahakala temples were built in Dadu (present-day Beijing) and throughout the country, but none remain. “The Han Temple in Garze County is the only preserved Yuan Dynasty Mahakala temple, making it extremely precious.” According to existing documentary records, the merit holder of the temple should be “Zhenjin (1243-1285),” the son of Kublai Khan.
Architecture and Structure
Regardless of the scale and location of Chinese Buddhist temples, their architectural layout follows a certain pattern: a square plan, organized along a north-south axis of Shanmen Hall, Hall of the Heavenly Kings, Main Buddha Hall, Hall for the Principal Bodhisattva of the Temple, Dharma Hall, and Scripture Hall, presenting a symmetrical, stable, and rigorous composition. Along this central axis, the buildings are interconnected and form a harmonious unity.
The entire Han Temple faces south. Legend has it that the 3rd living Buddha of the temple was a Han Chinese, and during his tenure, he made modifications to the architectural style, adding a round roof similar to the Temple of Heaven in Beijing, albeit with some changes.
After several expansions over hundreds of years, the temple now covers an area of 3875 square meters, with a building area of 1350 square meters, spanning three stories and constructed with timber and earth. There is a large courtyard in front of the main hall.
The ground floor includes a front porch, scripture hall, and the Hall of the Guardians, while the main hall is grand in scale, serving as the primary hall of the Han Temple and the largest hall in the temple. It is supported by 102 square columns, with 63 bays and 54 columns in the scripture hall. On the 4th and 3rd columns from the left and right in the scripture hall, there are 4 characters ” peace in the world in Chinese” inscribed, which were granted by Emperor Qianlong in the Qing Dynasty after the completion of the expansion of the Hall of the Guardians. These four long columns support skylights, allowing ample natural light into the interior.
In front of the main hall, there is a broad platform, and the roof beams of the hall are majestic. The interior of the hall features a variety of bracket systems, representing a traditional wooden structure with Chinese characteristics. The structure of the main hall is very ingenious. In the center of the hall, there are five golden statues of Tathagata Buddha, collectively known as the Five Buddhas, which are original works from the Jin Dynasty (1135 AD – 1234 AD).
Surrounding the main hall are prayer corridors, with a total of 396 prayer wheels on the right side. The front porch, main scripture hall, and Hall of the Guardians, which form a Tibetan-style flat-roofed building, combine to create an integrated structure. The Hall of the Guardians at the back is constructed of wood, with a Han-style gray tiled roof and a Tibetan-style gilded roof ridge adorned with ritual instruments such as lotus flowers, treasure vases, bells, and Dharma implements. When illuminated by sunlight, these ornaments shine brilliantly and radiantly.
The eaves of the hall are supported by Han-style bracket systems, with colorful flying eaves and corner eaves shaped like mythical beasts, displaying lifelike forms, exquisite craftsmanship, and rigorous structure. It integrates both Tibetan and Han architectural styles, representing a masterpiece of the cleverness and wisdom of craftsmen from both Tibetan and Han ethnic groups.
To the east of the main hall is the site of the Manjushri Pavilion, and to the west is the Samantabhadra Pavilion, built in the 1154 AD (the 2nd year of the Zhen Yuan of Jin Dynasty).
Murals
The murals in the Han Temple are not the typical bright and colorful ones but are painted in a style known as “bai miao” (white outlines). The walls are painted in a sky-blue color, with intricate white lines creating a continuous visual display. In the areas where sunlight shines on the walls, the sky-blue color fades, leaving a stark white appearance.
The temple houses a large number of sculptures, thangkas (scroll paintings), hanging scrolls, armor, weapons, clothing, and precious artifacts, all of which have extremely high artistic and research value.



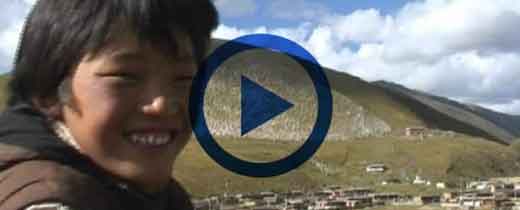

Leave a Reply