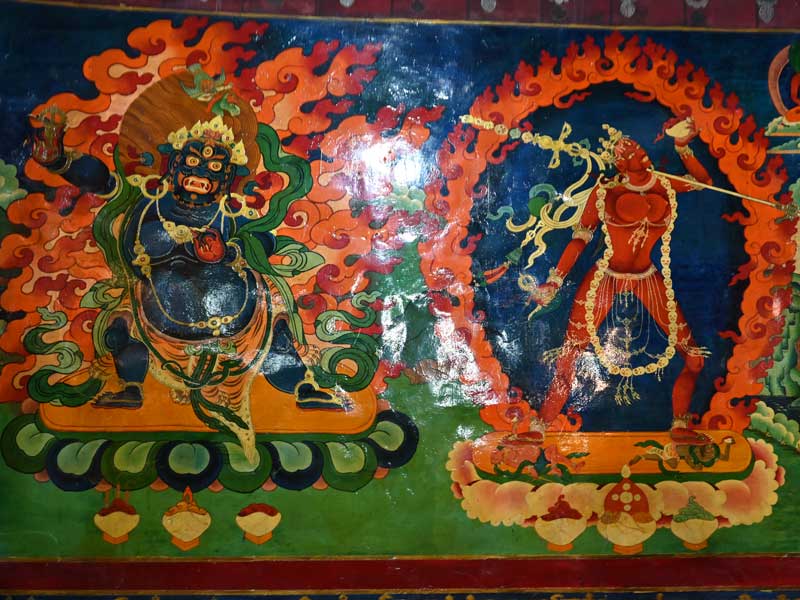Southern Rigsum Lakhang is a subordinate monastery of Ganden Monastery. Next to it, there are small shops opened by Ganden Monastery.
It is a monastery of Gelug pa of Tibetan Buddhism.
The plaque hanging at the entrance of this Lakhang is inscribed with Tibetan, Chinese, and English.








Brief
In Lhasa, there were originally eight monasteries of the “Three Gonpo”, with Jokhang Temple as the center, forming a mandala layout.
Among them, the monasteries of “Three Gonpo” in the east, south, west, and north were founded by Songtsen Gampo,
while the monasteries of “Three Gonpo” in the southeast, northeast, southwest, and northwest were later additions.
In the 1990s, the monasteries of “Three Gonpo” in the south, west, and north among the eight were reconstructed.
The original stone carvings of Northern Rigsum Lhakhang in its east hall are now enshrined in a small hall at the foot of the mountain east of the Potala Palace.
Gonpo
Gonpo, also known as “Natha”, in Tibetan Buddhism, means “protector” or “guardian.” The term originates from Hinduism.
Protectors referred to as Gonpo or Natha include various bodhisattvas, wrathful deities, Khrag Thung, celestial beings, and Vajrapani after attaining enlightenment; “Mahakala” is often addressed to as “Gonpo”.
In Tibetan Buddhism, Avalokiteshvara, Manjushri, and Vajrapani are collectively known as the “Three Gonpo (Protectors)” or the “Three Lords of the Snowy Mountain,” representing wisdom, compassion, and power.
“Gonpo” is also used as a term of respect for enlightened practitioners in Tibetan Buddhism, and it is a common Tibetan name.
People believe that powerful “Gonpo (protector)” can offer protection and assistance to followers, reducing their hardships and aiding in their spiritual practice.
Location
Located at 47 Linkuo South Road, Lhasa City.
Heading west from Linkuo South Road to the intersection, the Southern Rigsum Lakhang is located on the west side.
Coming out of Tsamkhung Monastery and walking clockwise, you will quickly arrive here.
Architecture
Upon entering, there is a corridor with prayer wheels. Passing through the corridor leads to the courtyard (patio), surrounded by monk rooms and the main hall, with fresh flowers adorning the monk rooms.
The main hall has two floors, with the first floor being the Buddha hall. Apart from the statue of Tsongkhapa, there are also black and white photos of Ganden Monastery.
In the center of the hall, there are three statues for Longevity, along with the Bodhisattvas Avalokiteshvara and Manjushri, but the statue of Vajrapani is missing.
Around the Buddha hall, there is a “Lingkhor” path, which can be circled after paying respects to the Buddha, which also mirroring the layout of Tsepak Lakhang.
Walking the “Lingkhor” path here is believed to bring peace and good health. It is said that worshippers seeking to have children can pray here for a successful childbirth.
On the second floor of the main hall, there is a statue of the Gelug founder Tsongkhapa, along with black and white photos of Ganden Monastery.
The second floor houses smaller statues of the “Three Gonpo (Protectors)”, with a variety of flowers and plants surrounding the exterior of the second floor hall.
The monastery accommodates many worshipers from regions like Shigatse and Shannan City, providing them with free food and lodging.

























































































































